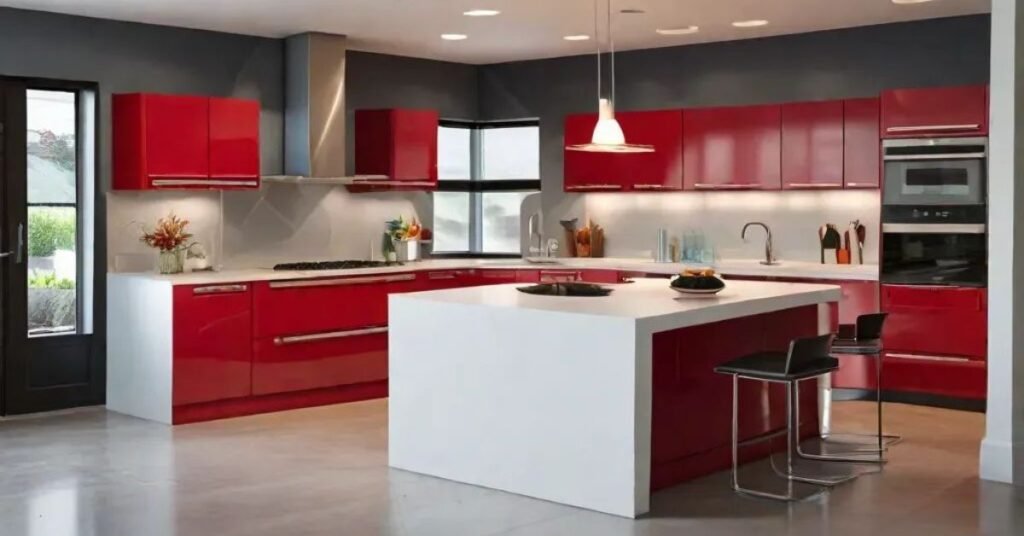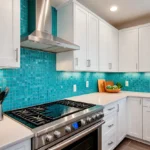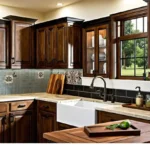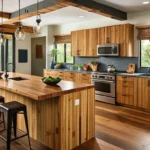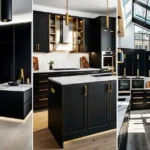Homeowners prefer L-shaped kitchens with islands for a good reason. They are a perfect combination of function, aesthetics and use of space, sustaining small and big houses as well. If you desire an open-kitchen design, more storage space, or even a nice place to congregate, the L-shaped layout paired with an island can be the perfect solution.

This layout also does not only maximize corner areas but also offers sufficient area for cooking, preparing meals and hosting. Moreover, including an island into the layout of an L-shaped kitchen provides that central element that can be useful as a preparation space and even for dining.
In this article, you will learn design options for L-shaped kitchens with islands that are perfect matches. We will also look at the basics of L shaped kitchen, how to design your own, the pros and cons of this popular kitchen style.
Continue reading – 18 Beautiful L-Shaped Kitchen Layouts for Every Home
What is an L-Shaped Kitchen Layout?
An L shaped kitchen island layout features two adjacent walls forming an “L” shape, making it ideal for corner spaces. It’s popular because it offers a natural work triangle, maximizing efficiency and flow. Adding an island into this design not only provides extra workspace but also offers seating and storage, making it a versatile choice for many homes.
Why Choose an L-Shaped Kitchen with an Island?
Combining an L-shaped layout with an island creates a harmonious balance between style and functionality. In essence, it is most suitable for anyone who loves to cook, host guests or anyone who require extra room. It is a versatile design that can be used for cooking, eating and even for children’s studying, which makes it a very valuable addition to the kitchen’s layout.
Pros of L-Shaped Kitchen Layout
Efficient Use of Space:
The L-shaped layout increases coverage of corner space and allows for more storage space in the form of cabinets and countertops. It’s a great space-saver that works well in both small and large kitchens.
Open and Airy Feel:
This L-shape only used two walls for its formation, thus provides a smooth relationship between the kitchen and other areas of the house which also makes it suitable for open-concept design.
Versatile Design Options:
L-shaped kitchen is very versatile as it can transform into any type of kitchen design including the minimalist and farmhouse type. Adding an island gives even more room for customization.
Great for Socializing:
An island added to a kitchen layout becomes a natural place to congregate with family and guests, making it convenient to socialize when cooking or preparing food.
Flexible Work Zones:
The layout offers advantages in spatial organization and planning of work areas like part prep zones, cooking zones and cleanup zones that enhances efficiency.
Enhanced Storage and Seating:
It can be used for extra food storage, a dining area where members of the family or office workers can sit down to enjoy their food or even where children do their homework while attending to their meals, thus increasing the versatility of the kitchen.
Cons of L-Shaped Kitchen Layout
Corner Cabinet Challenges:
Corner cabinets in L-shaped kitchens are challenging when it comes to their accessibility and arrangement, generally, they would need a few pull-out options or lazy Susans to be optimized.
Limited Space for Appliances:
When designing the smaller L-shaped kitchen, it might be challenging to accommodate all appliances in the space; thus, the design might have to be optimized to make everything as comfortable as possible.
Traffic Flow Issues:
Having an island may affect the movement pattern in the kitchen sometimes if there is limited space between the island and countertops. This can make it challenging to move around, particularly when cooking with others.
Potential for Clutter:
Another disadvantage of the open concept and addition of an island is that it can easily become a dumping ground if not well organized. Organization is something that we have to do from time to time in order to maintain cleanliness of the area.
Cost Considerations:
Designing an island in an L-kitchen means higher expenses, as it requires extra cabinetry and countertops plus extra plumbing or electrical work for appliances or sinks.
Tips for Designing an L-Shaped Kitchen with an Island
- Ensure your kitchen is large enough to fit an island without disrupting movement.
- Consider of the work triangle – sink, stove, refrigerator should be close to each other.
- Choose for islands with shelves, bar stools, or appliances to maximize usability.
- Lay dazzle lighting such as pendant lights or recessed lighting above the island for sufficient lighting in the working area.
- You can also add stools or chairs where it appears to be another sitting area for eating meals such as lunch, dinner or breakfast bar.
Continue reading – 41 Stunning Kitchen Island Lighting Ideas
1. Modern Minimalist Magic

This elegant look has smooth curves, simple color schemes, and gently tapered island complementing the rest of the cooking space. Ideal for those who enjoy clean lines, less permutations and combinations and more of modern graphics.
2. Classic White Elegance

The white cabinetry may provide a touch of class to the kitchen when combined with a beautiful marble island. This pairing gives a light and sunny effect, ideal for any congested area that requires some light.
3. Rustic Wooden Warmth

This rustic kitchen with wooden ceiling beams and an inviting wooden island establishes the warm atmosphere of a countryside home.
4. Compact Breakfast Bar Charm

Even small kitchens can benefit from an island. Small and elegant breakfast bar island can be used to prepare the breakfast or drinks additionally and can be used for eating; therefore, making it perfect especially for those living in apartments or house with limited space.
5. Bold Color Pop

Add a pop of color with a bold, stunning contrasting island which is painted in a daring neutral tone compared to the rest of the cabinetry. It’s a great way to inject personality into your kitchen without overwhelming the space.
6. Open-Concept Entertainer

Having an open concept l shaped kitchen island creates a seamless flow between the kitchen and living areas. This setup will suit best your household if you entertain a lot or if you have a large family.
7. Scandinavian Simplicity

With light wood tones, sleek surfaces, and minimalist decor, a Scandinavian kitchen exudes simplicity and functionality. Sometimes the island also incorporates storage which makes it stylish and useful as well.
8. Farmhouse Butcher Block

Farmhouse kitchen decoration is unique as its main purpose is to provide comfort with some vintage feel. A butcher block island is not only functional but brings the feeling of warm and the practicality of having a solid piece of surface for food preparation.
9. Industrial Metal Vibes

If you are decorating your house in a modern urban style, an L-shaped layout will look great with a metal island. Wood and metal in combination with the exposed red brick can make your kitchen look rough and stylish at the same time.
10. Coastal Beachy Feel

Brighten up your kitchen with sandy shades of blue and white and other beach inspired colors. An island with natural textures like rattan or reclaimed wood complements the relaxed coastal vibe.
11. Luxe Marble Waterfall

For a touch of luxury, a marble waterfall island can be the centerpiece of your kitchen. Natural textures you’d find in an island such as rattan or even a reclaimed wood looks best with the relaxed coastal tendencies of the home.
12. Sleek Space-Saver

If working space is a problem then there should be a narrow island. It has extra work surfaces and storage without dominating the space, which is ideal if you have a small kitchen.
13. Timeless Traditional Touch

Choose detailed wooden cabinetry, neutral color scheme, and a centrally located island to meet the requirements of a classic kitchen without sacrificing functionality and aesthetics.
14. Dual Island Power

Why stick to just one island when one can take two? Double islands offer much required counter space and additional shelves, making it suitable for large kitchens or those who cook and host numerous parties.
15. Floating Island Style

A floating island with open shelving or sleek legs gives the illusion of more space and adds a modern twist to the kitchen design.
16. Eco-Friendly Chic

Function and fashion come together with an island constructed from recycled or earth friendly materials only. Not only does this option look stylish and beautiful but it also makes your kitchen more environmentally friendly.
17. Family-Friendly Hub

Well suited for a family home, an l shaped kitchen with island seating features a formal eat in area as well as additional workspace for homework, cooking and more. It’s a great way to keep everyone connected in the kitchen.
Frequently Asked Questions (FAQs)
1. What are the benefits of adding an island to an L-shaped kitchen?
Having an island in L-shaped kitchen is beneficial since it augments the counter space, storage space, as well as extra eating space. This has the effect of expanding the kitchen space and making it a central point for cooking as well as a meeting point.
2. How can I maximize storage in an L-shaped kitchen with an island?
Include pull out drawers, cabinets as well as shelves in the island. Take advantage of the cubic space above to the walls and install new forms of storage equipment such as hanging racks and shelves.
3. What are some common mistakes to avoid when designing an L-shaped kitchen with an island?
Avoid making the island too large, as it can disrupt the flow of the kitchen. Make sure that there is enough space between the island and other counters for easy movement.






